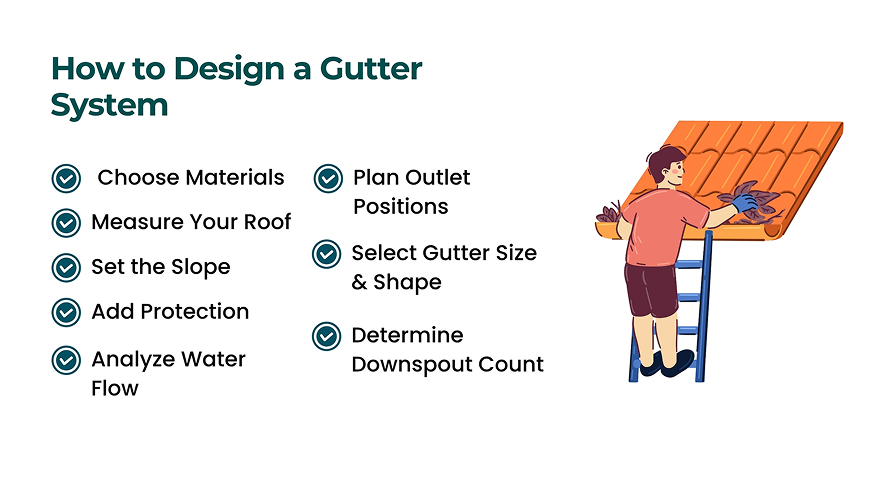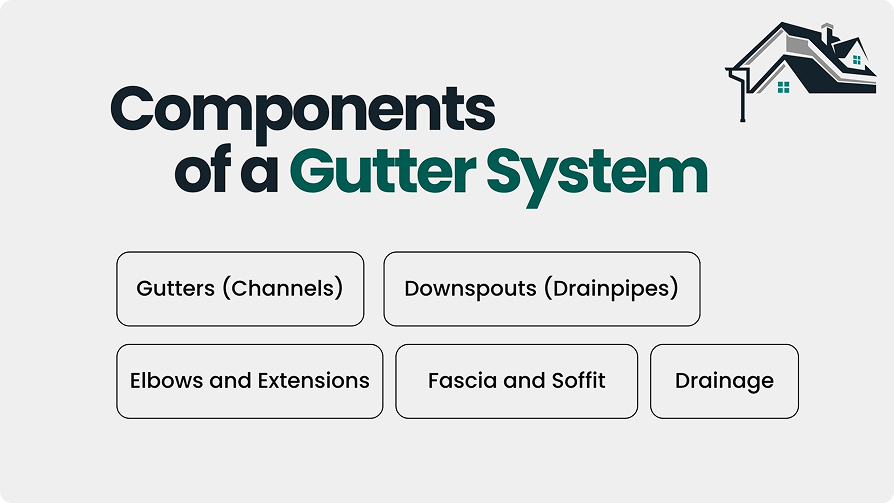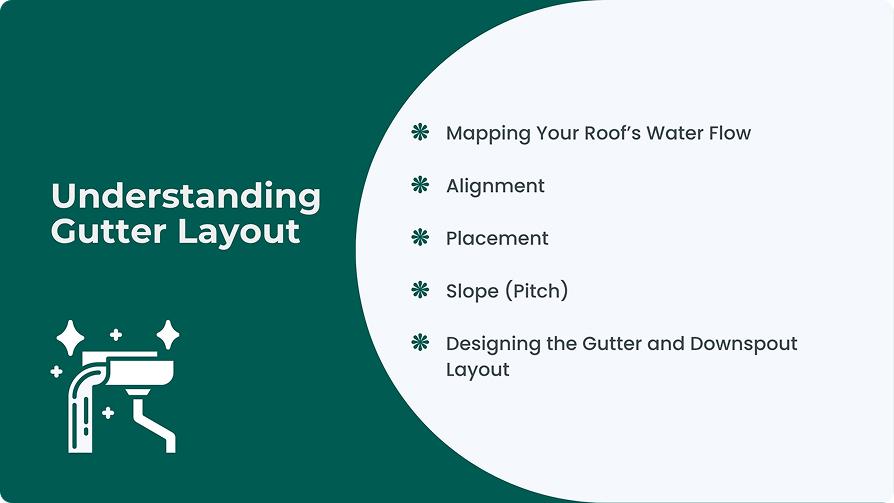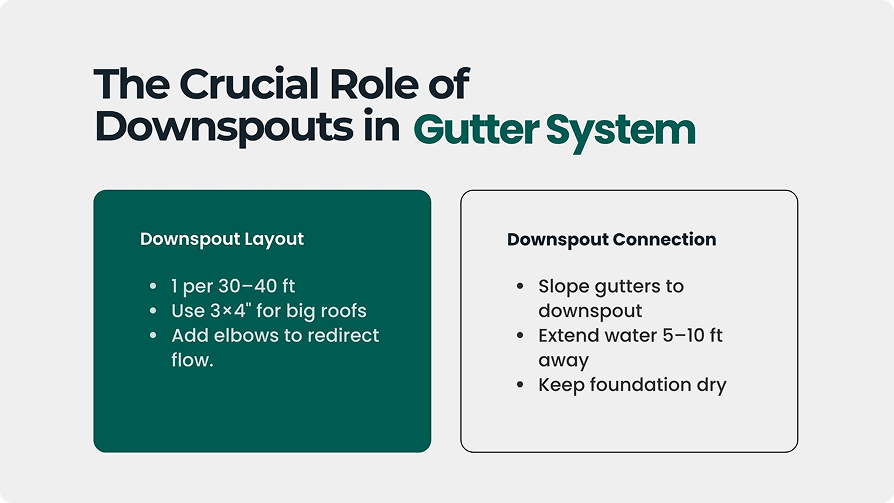Explore All
BROWSE BY CATEGORY
Interior
Exterior
Home Essentials
Homeowner Tools
Blogs & Guides
Find a Pro
Book Your Appointment Now
Home Essentials
About Renovize Home
Explore All
BROWSE BY CATEGORY
Interior
Exterior
Home Essentials
Homeowner Tools
Blogs & Guides
Find a Pro
Book Your Appointment Now
Home Essentials
About Renovize Home
Last Updated on October 10, 2025
A gutter system design is all about planning how rainwater leaves your roof safely without harming your home. When it rains, thousands of gallons of water fall on your roof, and without a proper system, that water can easily damage your walls, basement, and foundation. A well-designed gutter system collects rain from the roof, guides it through downspouts, and directs it away from your house, keeping everything dry and strong. It’s not just about putting up metal pipes, it’s about designing the right size, slope, and placement so every drop flows smoothly. A smart gutter layout also prevents flooding, soil erosion, and mold growth around your home.

Table of Contents
The Importance of Smart Gutter System Design
How to Design a Gutter System (Step-by-Step Guide)
Components of a Gutter System (What Every Home Needs)
Understanding Gutter Layout (The Flow of Water)
Designing Your Gutters
The Crucial Role of Downspouts in Gutter Design
Latest Gutter Design Innovations
Gutter Design Checklist (Final Review Before Installation)
Conclusion
A smart gutter system design is one of the most important parts of protecting your home, even though it’s something most people never think about. Its main job is to control how rainwater moves off your roof, keeping it from pooling near your house or seeping into unwanted places. When gutters are designed properly, rainwater flows smoothly through them, down the downspouts, and safely away from your foundation. This simple flow prevents serious issues like basement leaks, cracked foundations, roof rot, peeling paint, and mold growth. A smart gutter design also saves you money in the long run. It reduces maintenance, stops overflow during heavy storms, and keeps your home’s exterior clean and free from stains. Every part of the system, like the gutter size, slope, material, and drainage path, plays a role in how well it performs.
Gutters might not look very exciting, but they do a big job. A well-designed gutter system keeps your home dry and safe. It stops rainwater from leaking into your basement, keeps your walls clean, and protects your yard from erosion. Without gutters, thousands of gallons of rainwater would just pour straight off your roof.
Over time, this could wash away the soil around your foundation, cause cracks, and even make the structure weak. So, gutters protect your home from the kind of water damage you don’t see coming until it’s too late.
If your gutters are too small or placed incorrectly, the water won’t flow smoothly. It might overflow and spill over the sides or gather near your home’s base. When that happens, the ground around your home gets soggy. This can lead to mold, rotting wood, and leaks in your basement. Sometimes you can even see stains on the walls, that’s all from bad drainage. That’s why designing the gutter system properly is not just about looks; it’s about protecting your house.
Designing a gutter system might sound difficult, but it’s actually a series of smart and simple steps. Each step helps you plan where the water will go and how your gutters can handle it efficiently. Follow this guide to design a system that protects your home for years.

Start by measuring the length of the roof edges where you plan to install gutters. Use a measuring tape to get the total linear footage along all roof sides. This helps you figure out how much gutter material you’ll need. Each roof has multiple sections or levels, measure each one separately. Accurate measurements are important because they determine the gutter size, slope, and number of downspouts your system will require.
Next, observe how water naturally moves on your roof. Look at the roof pitch (steepness), a steep roof collects and drains water faster than a flat one. Also, check how much rainfall your area receives each year.
Downspouts are the exit points for water, so placing them correctly is crucial. Mark where each downspout outlet will go. The general rule is to have one downspout for every 30–40 feet of gutter. Place them in corners or at the end of long gutter runs, and especially below roof valleys (where two roof slopes meet). Good outlet placement prevents water from pooling in the gutters or overflowing during heavy rain.
Now decide on the size and shape of your gutters. This choice depends on your roof’s area and slope:
Ideal for most homes with standard-sized roofs.
Better for large or steep roofs and areas with heavy rainfall. For shape
The number of downspouts depends on how much water your roof collects. As a simple rule: the larger the roof or the heavier the rain, the more downspouts you’ll need. It’s better to have more downspouts than too few. This keeps water flowing evenly through the system and avoids pressure on one side. A single downspout usually handles about 600–800 square feet of roof area. If your roof is large, add extra downspouts to balance the flow.
Gutters must always have a gentle slope, called the pitch, so water flows naturally toward the downspout. The perfect slope is ¼ inch of drop for every 10 feet of gutter. If the slope is too flat, water will sit still and cause leaks or rust. If it’s too steep, the water will rush too fast and spill over. Use a chalk line or level when installing to keep the pitch consistent from one end to the other.
Pick materials that match your budget, climate, and home design.
Here is, choose according to your climate.
Once your basic design is ready, think about keeping your system clean and low-maintenance. If your home has trees nearby, gutter guards or leaf screens are a must. They prevent leaves, pine needles, and debris from clogging your gutters, which helps rainwater flow freely and reduces cleaning time. You can also add splash blocks or downspout extensions at the bottom to push water farther away from your foundation.
Every good gutter system is made up of several simple parts that work together. You can think of them as a team, each one has a job, and if one fails, the rest don’t work as well.

These are the long horizontal troughs that sit along the roof’s edge. Their job is to catch the rainwater that runs off the roof before it drips down the walls.
Downspouts are the vertical pipes through which water flows from the gutters down to the ground. Without them, all the collected water would just sit in the gutters and overflow.
These are small but important pieces. Elbows are the bent parts that change the direction of the downspout, and extensions are the long pieces that carry the water away from the house once it hits the ground.
The fascia is the wooden board just below the edge of the roof where the gutters are attached. The soffit is the underside of the roof overhang. These parts hold the gutter in place and protect the roof’s edges from weather damage. If your fascia board is weak or rotten, your gutters can sag or fall off, so it must be strong before installation.
This is the final part of the system, where the water ends up. It can flow onto splash blocks, into underground pipes, or onto gravel or soil areas where it can soak into the ground safely. The main rule: water should always flow away from your home, never toward it.
Gutter Layout means how rainwater moves from your roof to the ground safely. It’s the plan that decides where gutters, downspouts, and drains go, so every drop of water flows away without causing damage
Every roof is shaped differently. Some are flat, some are steep, and many have valleys where two roof slopes meet. When designing gutters, you have to watch where the rainwater naturally runs. The goal is to catch all that water with the fewest number of gutters and guide it smoothly toward the downspouts.
This part is like drawing a map for the water. You’re deciding exactly where it will flow.

Designing your gutters is all about choosing how your gutter system will look and perform. The right shape, size, and material help your gutters handle rain effectively while matching the style and durability needs of your home.
Eaves gutters run along the lower edges of your roof. They’re the first point of contact for rain. When choosing them, consider:
A modern gutter system should look good and work well.
The Downspouts refer to how they carry rainwater from your gutters down to the ground safely. Without properly placed and sized downspouts, even the best gutters can overflow, causing water damage to your walls, foundation, and landscaping.
Downspouts are like the exit doors for your gutter system. Without enough of them, the system overflows.
The gutter should slightly slope toward the downspout opening so water flows naturally. At the bottom, add an extension or splash block that carries the water at least 5 to 10 feet away from your home. This keeps your basement dry and your foundation strong.

Latest Gutter Design Innovations focus on making gutter systems smarter, stronger, and easier to maintain. New designs like seamless gutters, built-in leaf guards, and concealed hangers improve performance, reduce leaks, and give homes a cleaner, more modern look.
These are made on-site from one continuous strip of metal. Because there are no joints, leaks are much less likely. They also look very neat.
These guards stop leaves, pine needles, and debris from blocking your gutters. With them, you’ll need to clean your gutters much less often.
These hidden brackets hold the gutter tightly but aren’t visible from the outside — giving your roofline a modern, smooth finish.
Today’s gutters often come with special baked-on coatings that prevent rust, fading, and cracking, helping them last many years with little maintenance.
Before you install your gutter system, it’s important to double-check every part of your design. This checklist helps you make sure your gutters are the right size, properly sloped, and strong enough to handle the rain in your area. A small mistake during planning, like the wrong slope or not enough downspout, can cause leaks, overflow, or foundation damage later on.
Go through each point carefully with your installer or contractor to confirm that everything fits your home’s layout, roof size, and local weather. When each item on this list is correct, you’ll know your gutter system is well-designed, safe, and ready to protect your home for years to come.
Cost to Install Downspouts and Gutters
| Specification | What to Verify |
|---|---|
| Gutter Size | Correct width (5" or 6") for your roof and rainfall |
| Material | Rust-free, durable, fits your local climate |
| Slope (Pitch) | ¼ inch drop per 10 feet toward the downspout |
| Downspout Count | One every 30–40 feet |
| Placement | Positioned to carry water away from the foundation |
| Discharge Path | Extension or pipe leading water away |
| Hanger Spacing | Every 24 inches, or closer in snowy areas |
| Seams & Seals | No leaks; seamless preferred |
| Debris Protection | Guards or screens if trees are nearby |
A gutter system might seem like a small detail, but it’s one of the strongest protectors your home can have. When you design it carefully, with the right size, slope, and drainage, you prevent water damage before it starts. Good gutters keep your roof, walls, and foundation dry, clean, and strong. With a little planning, your home stays safe from the rain for decades to come.
Yes. Solar panels can change how water runs off your roof, often increasing flow speed or redirecting runoff. A proper gutter design accounts for these shifts to avoid overflow under the panels.
Certain shingles, like architectural or thick asphalt ones, shed water differently than metal or tile roofs. The gutter edge placement and pitch must adjust accordingly to capture water efficiently.
Definitely. Multi-story homes need vertical alignment between upper and lower downspouts to prevent water discharge onto lower gutters, which can cause overflow or fascia damage.
Yes. In windy or coastal areas, gutters and downspouts are often reinforced with extra hangers and sealed joints to withstand gusts and prevent detachment or leaks.
Even the best-designed gutter system fails if the ground slopes toward your house. Proper grading ensures water carried by gutters continues flowing away safely once it reaches the ground.
Yes, but only if the pipes are properly sloped and sized. Incorrect connections can cause backflow into your foundation. Always include a cleanout point for maintenance.
Some municipalities require drainage permits or adherence to specific building codes, especially if connecting gutters to public storm systems. Checking local regulations prevents compliance issues later.
Join our mailing list for exclusive updates, expert tips, and special offers tailored to your needs. Be the first to know about the latest in home services.


Renovize Home is a platform that supports homeowners from planning to renovation. Whether it’s Renovize AI for guidance or a one-on-one call with Pro Finder, we understand your project and match you with local contractors tailored to your needs.
Who We Are
About Renovize HomeGet in TouchHomeownwer Support:
Coming Soon!
General Inquiries:
support@renovizehome.com
Head Office:
24 Greenway Plaza, STE 1800M, Houston, TX 77046.